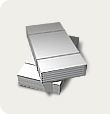Roofing material must meet high requirements for strength and stability. Among the presented goods, modular metal tiles deserve attention. In order for the roof to be airtight, it must be properly installed.
Modular metal roofing tiles are increasingly replacing conventional heavy-duty roof tiles. In addition to being lightweight, it is also highly resistant to moisture and a variety of colors.
What is this roofing material?
The metal tile consists of a steel sheet core covered with a protective coating on both sides. The upper surface of the material is finished with a decorative layer of polyester or other material. It can be of two types - sheet and modular. The arrangement of the layers is the same for both, and the method of finishing their surface is different (it can be smooth, textured, semi-matte or matte). The difference in the size of the individual elements. The metal tile is cut to the size specified by the customer. Modules are produced in standard sizes (102-132 cm by 31.9, 36.9, 37.3 or 45 cm). Modular metal tiles are recommended primarily for complex multi-pitched roofs, when there are dormer windows on the slopes, bay windows.
Installation of modular metal tiles.
The assembly of modular metal tiles is not particularly difficult, unless the slope provides installing skylights . The first step is to properly prepare the roof slopes. After the supporting structure is completed, a roofing membrane or roofing felt must be placed on the rafter beams.
The membrane acts as a protective layer against water particles accumulating under the roofing material and helps to remove moisture from the inside of the roof. It is fastened with brackets to the rafters in the direction perpendicular to them. Subsequent sheets are laid with an overlap of at least 15 cm. Rivet counter-strips onto the membrane.
If the project involves insulation with roofing felt, then it is necessary to make a complete formwork. To do this, boards of wood materials are nailed or screwed to the rafters. Insulation is attached to the surface of the sheathing, counter-battens of the lathing are nailed to it.
The starting strips are the basis for the fastening of subsequent shingle modules. They need to be placed directly and at the same level. There is one starter bar for each panel. Before proceeding with the assembly of subsequent elements, it is necessary to choose the method of their arrangement, to carry out an analysis taking into account the direction of the most frequent gusts of wind and the geometry of the roof (angle of inclination, dormer windows, chimneys).
The installation of modular metal tiles should begin with the installation of water strips






